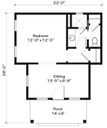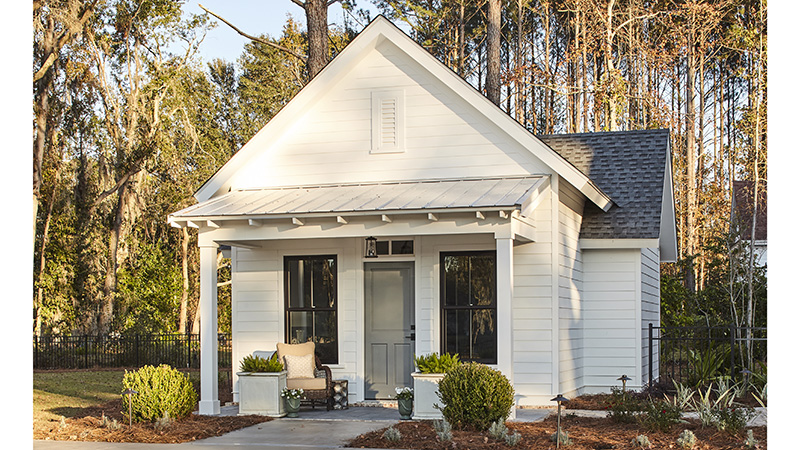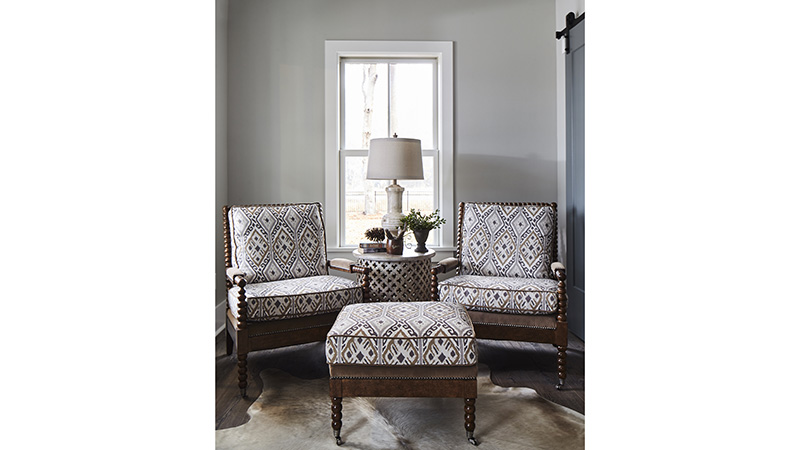Whiteside Cottage
Details: 430 Sq Ft, 1 Bedrooms, 1 Baths
Floor Plan Features of the Whiteside Cottage
Specifications
Square Feet
Dimensions
House Levels
| Level Name | Ceiling Heights |
|---|---|
| Main Floor | 9'-0" |
Construction
Features
Description
A quaint porch and a cozy sitting area offer two spots for relaxation, while the good-sized bedroom and efficient bath provide all the necessary space for a good night's sleep.
CAD File
Source drawing files of the plan. This package is best provided to a local design professional when customizing the plan with architect.
PDF Plan Set
Downloadable file of the complete drawing set. Required for customization or printing large number of sets for sub-contractors.
Construction Set
Five complete sets of construction plans, when building the house as-is or with minor field adjustments. This set is stamped with a copyright.
Pricing Set
Recommended for construction bids or pricing. Stamped "Not For Construction". The purchase price can be applied toward an upgrade to other packages of the same plan.
Planning Set
For planning purposes only and Stamped "Not for Construction." This set is ideal for planning modifications or verifying furniture sizes in rooms.





