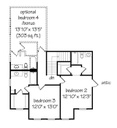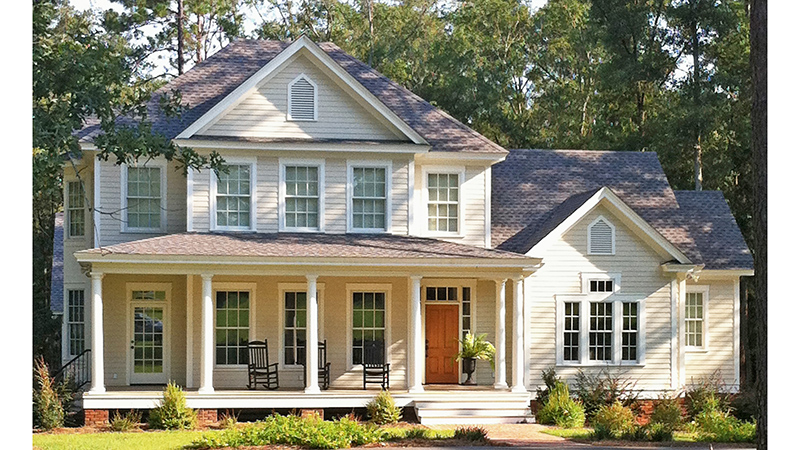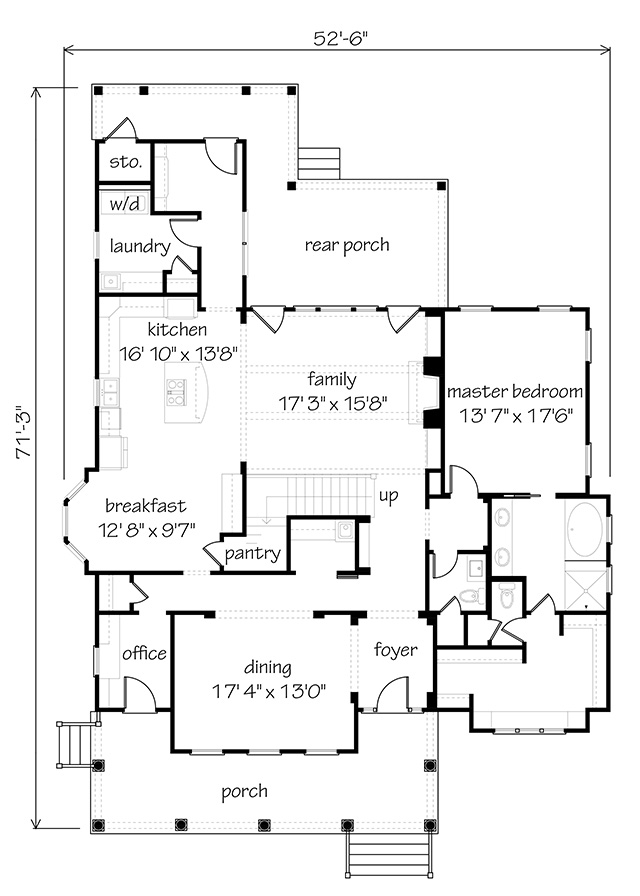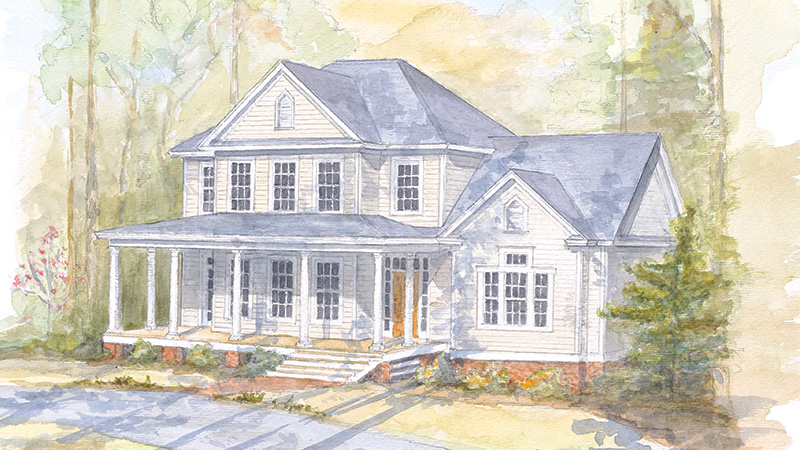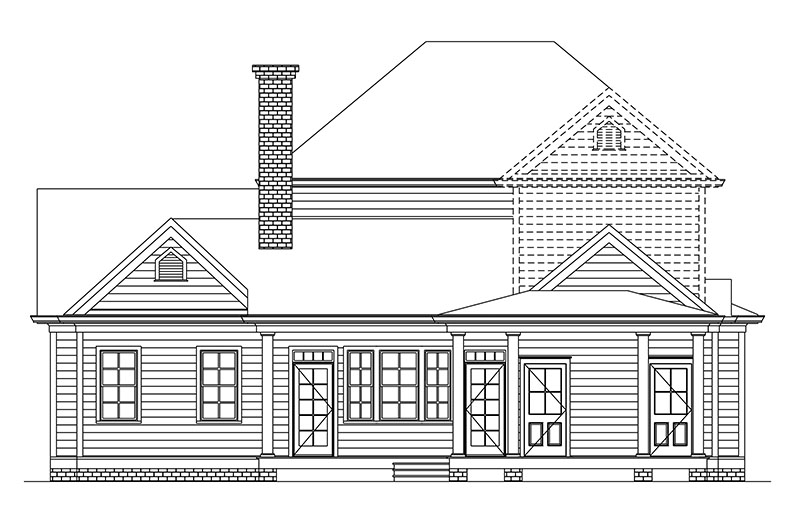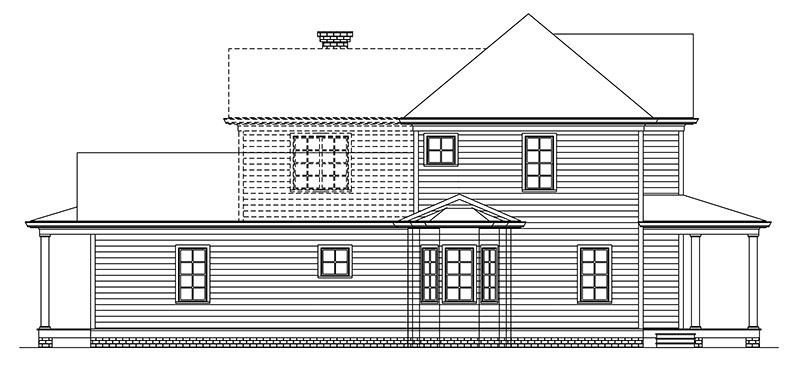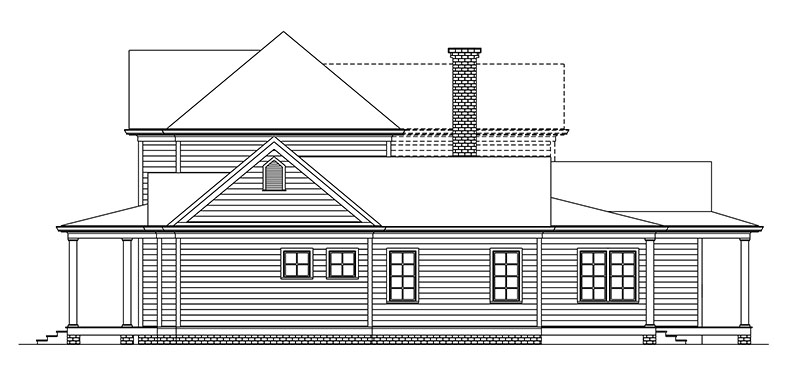Highland Farm
Details: 2,935 Sq Ft, 3 Bedrooms, 3.5 Baths
Floor Plan Features of the Highland Farm
Specifications
Square Feet
Dimensions
House Levels
| Level Name | Ceiling Heights |
|---|---|
| Main Floor | 10'-0" |
Construction
Features
Description
The breakfast nook nestles a wonderful bay window and even includes a built-in hutch next to a walk-in pantry (tucked under the stairs) convenient to both the kitchen and dining room. Opposite the main foyer and convenient to the kitchen, a Mom's entry acts as a family office and media center. The main living area provides easy circulation for family or entertaining.
The large master suite located on the main level boasts a spacious bath with generous walk-in closet and plenty of linen storage.
Upstairs, there are two bedroom suites each with their own bath and walk-in closet. An optional fourth bedroom /bath is available or can be finished as a bonus/recreation space.
CAD File
Source drawing files of the plan. This package is best provided to a local design professional when customizing the plan with architect.
PDF Plan Set
Downloadable file of the complete drawing set. Required for customization or printing large number of sets for sub-contractors.
Construction Set
Five complete sets of construction plans, when building the house as-is or with minor field adjustments. This set is stamped with a copyright.
Pricing Set
Recommended for construction bids or pricing. Stamped "Not For Construction". The purchase price can be applied toward an upgrade to other packages of the same plan.
Planning Set
For planning purposes only and Stamped "Not for Construction." This set is ideal for planning modifications or verifying furniture sizes in rooms.


